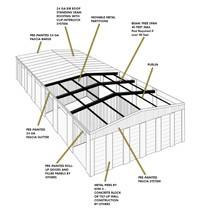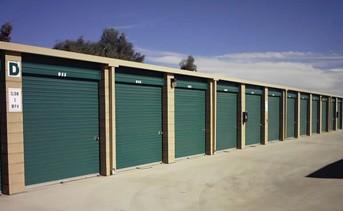Nationwide
Single & Multi-story
Steel Building Specialists
Specializing in Self Storage Since 1982
Toll Free: 877-465-4942

This light gauge steel building system is designed to maximize developmental flexibility by providing specialty open floor plans. Further customization with movable wall and partition systems is available to meet individual needs.
