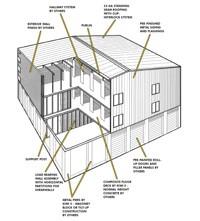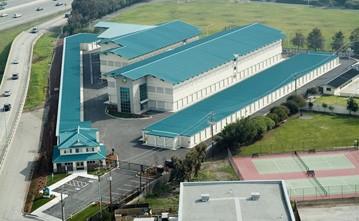Nationwide
Single & Multi-story
Steel Building Specialists
Specializing in Self Storage Since 1982
Toll Free: 877-465-4942

Designed to offer the developer an economical way to customize their above ground buildings. Kiwi II's load bearing wall system maximizes light gauge framing to reduce the cost of multi-story construction. Multi-story buildings can be architecturally designed to enhance appearances, provide high visibility and increase building values.
